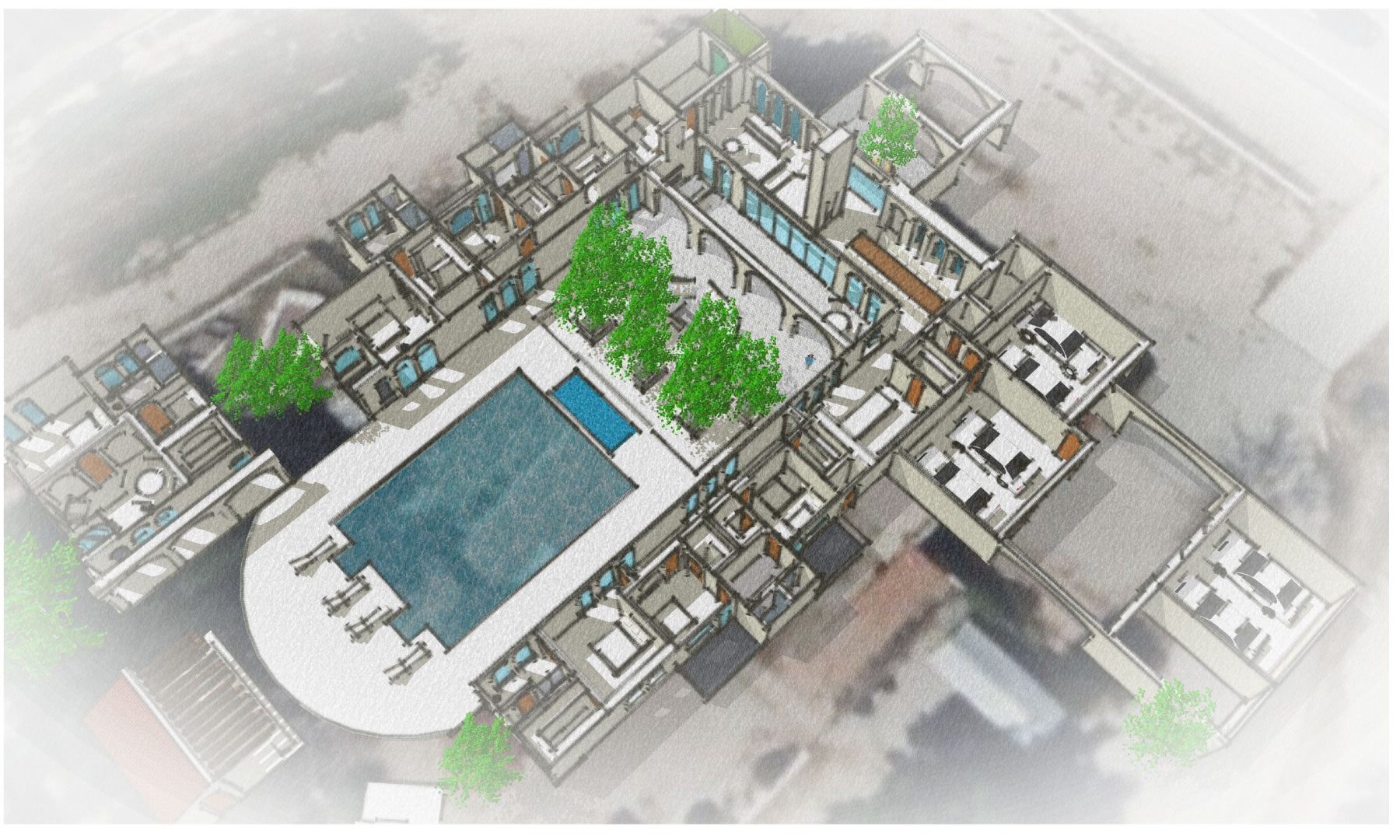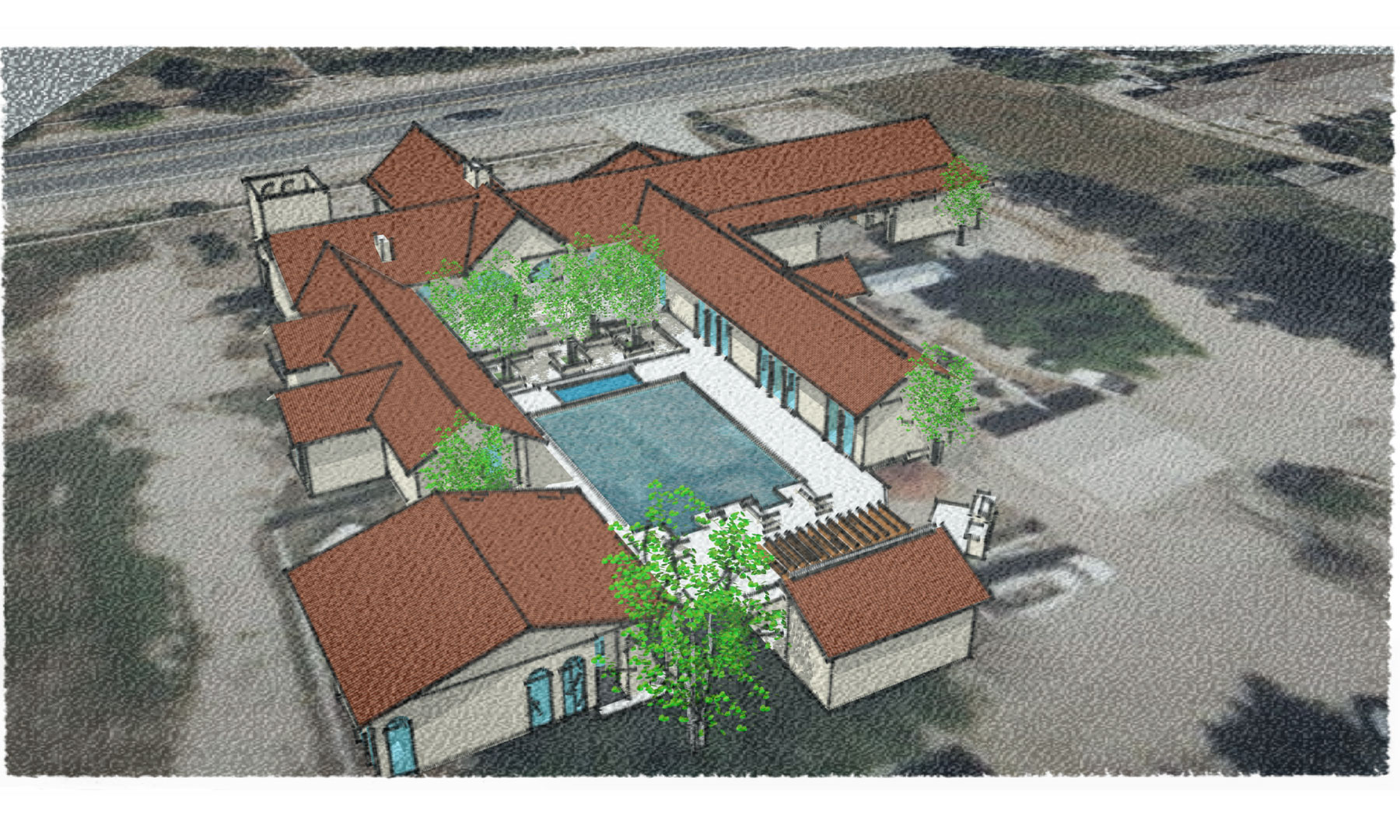HACIENDA TEMECULA

Description
The project is on an existing residence of approximately 3,500 Sq. Ft. of construction located in the city of Temecula, California. The house is to be demolished and allow for a new one-story high-end residence in a Mexican Hacienda Architectural Style, along with four (4) other buildings. .
Main residence:
The residence is wrapped around an open courtyard on three sides and includes 4 Bedrooms, 2 Master Bedrooms, 4.5 Bathrooms, Home Theater–Game Room with kitchenette area, one office, Gymnasium, (3) 2-car garages for a total of six cars. s’. for a total of 7, 000 S.F.
Casita (Guest House):
Approximately 800 S.F.: Living and Dining room, Kitchen, 1-bedroom, closet area and
1-bathroom.
Barn:
5,000 S.F. One story Ballroom with a capacity of 150 up 200 guests. (2) multi-compartment bathrooms, Kitchen, Outdoor BBQ area and storage area.
Stables:
Approximately 3,000 S.F. for a capacity of up to 4 horses.
Courtyard and BBQ area:
40’X30’ Pool area, and Jacuzzi, Garden, Bar and counter with kitchen appliances and restroom to serve the Pool area.



